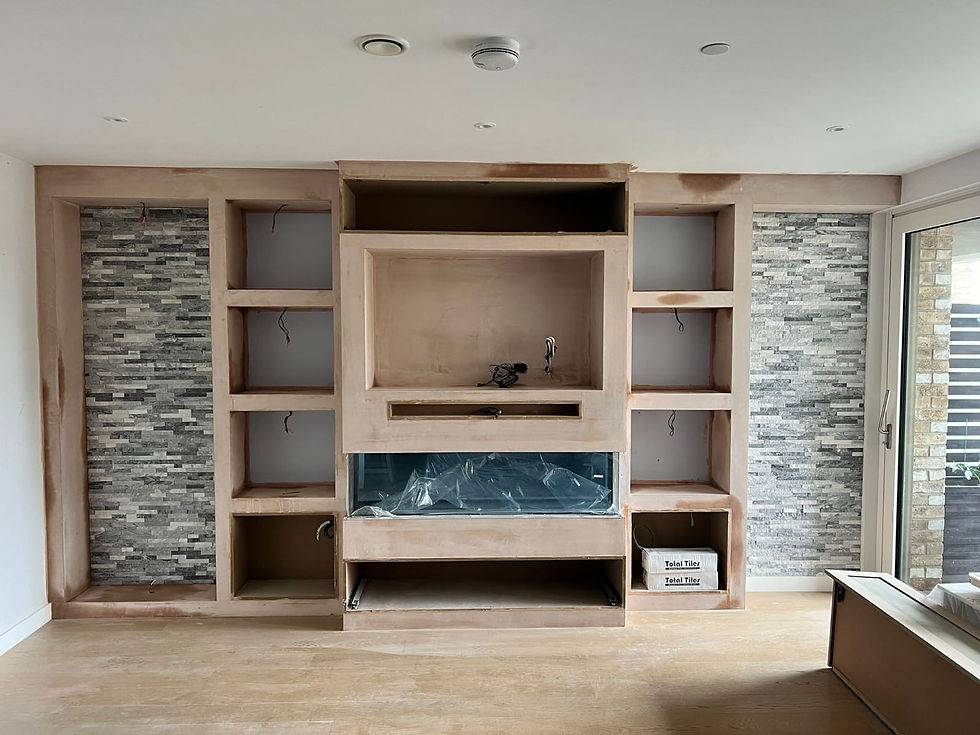Case Study
South London Media Wall Project: A custom build by Cine Spark
South London Media Wall with Panoramic Fire and Integrated Wine Bar: This bespoke media wall installation in South London was designed to create the ultimate entertainment space. Featuring the elegant Firez 1500 three-sided electric fire, a unique stepped-out centre design, and natural stone tile backs, the project blends style with functionality. Glass shelves, LED lighting, and an integrated wine bar complete the look, perfect for hosting and relaxing in style.

Location
South East London, SE17
Room Type
New build Livingroom with Bi-Fold Doors
Fire
Firez 1500
Key Features
Made-to-measure media wall with integrated wine rack, glass shelves, natural stone tile backs, LED lighting, 3-sided panoramic electric fire, built-in storage. Symmetry, while maintaining full bi-fold door access
What our client wanted
When our client first contacted us, he already had a vision in mind. Inspired by our room-transforming projects on Instagram, he wanted a media wall that would add character, warmth, and ambiance, and crucially, one that would enhance the connection between his living room and garden through the use of bi-fold doors. His goal was to make the indoor space feel like a seamless extension of the outdoors.
He was particularly interested in our advice on fireplaces, shelving options, and tile finishes, wanting a design that felt premium and purposeful.
Our client's existing wall stood at 478cm wide and he wanted to use the whole wall for the media wall to create a bold statement.





The design process
A few weeks after our initial conversation, Alberto came back to us ready to move forward. He had thoughtfully developed his ideas, and trusted our team to bring them to life. His vision included:
A stepped-out centre section to house a 3-sided electric fire, visible from all angles—even the garden
A custom wine rack and glass shelving unit on the left side
Carefully selected natural stone tiles to line the back of the shelves, adding texture and warmth
An overall sense of symmetry, while ensuring the bi-fold doors remained fully functional
The client provided a hand-drawn sketch which became the springboard for our CAD designs. Our design team interpreted his ideas into a digital layout, making subtle improvements for balance, proportion, and accessibility. With his feedback, we refined the plans and scheduled the build.
Building the media wall
From design to delivery, this was a media wall project rooted in precision and creativity. Our installers carefully constructed the stepped design, allowing the fire to become a true centrepiece of the room and panoramically visible from the garden. The bespoke glass shelves, accented with LED lighting, brought a modern contrast to the warm, textured stone tiles. And the addition of the wine rack created a subtle touch of luxury and personalisation. Our client planned to showcase designer wine glasses on the glass shelves.
Despite the complexity, the final build exceeded our clients expectations, creating the much desired flow between the Livingroom and garden, and creating a homely but bright and open feel, perfect for cosy nights-in and entertaining.


The Finished Media Wall
The end result? A striking media wall that blends functionality with flair. The panoramic electric fire provides a cosy, ambient glow from anywhere in the room, and outside on the patio. The integrated storage keeps the space tidy, while the bespoke shelving and lighting elevate the overall aesthetic.
This project is a perfect example of how a media wall can anchor a space, reflect your personality, and connect indoor and outdoor living in a beautifully seamless way.






